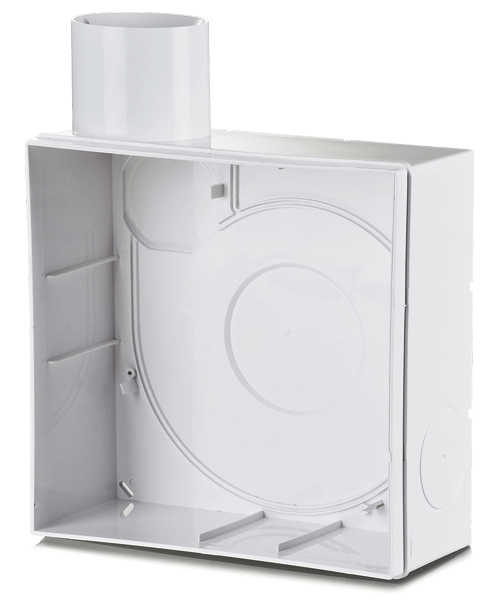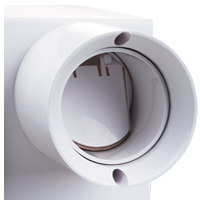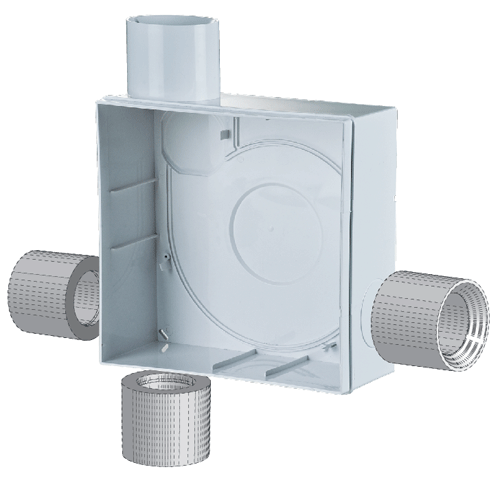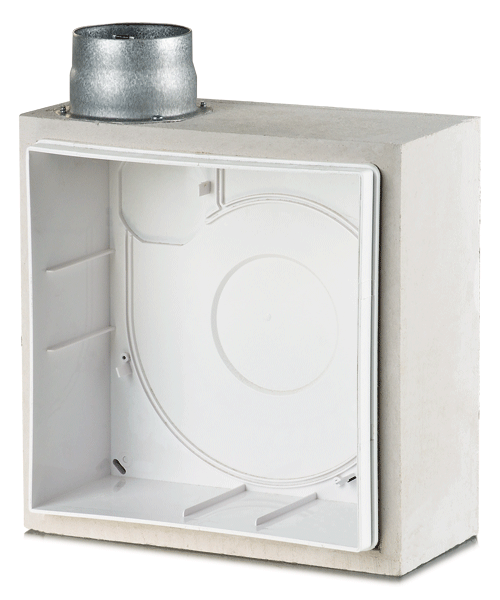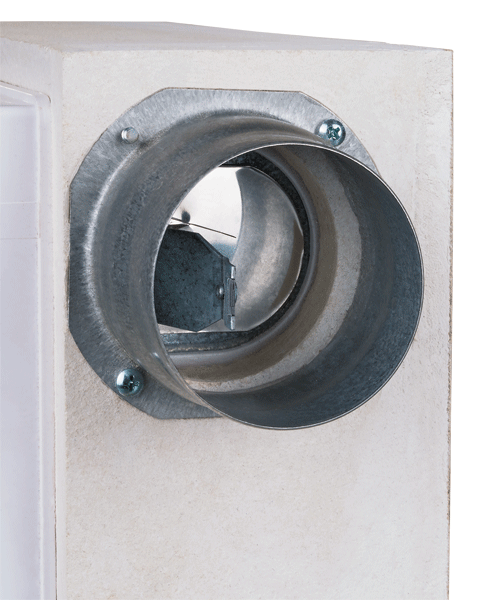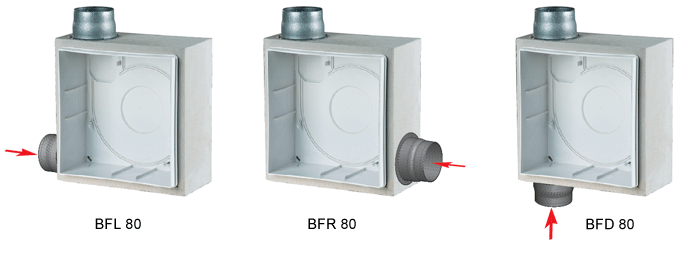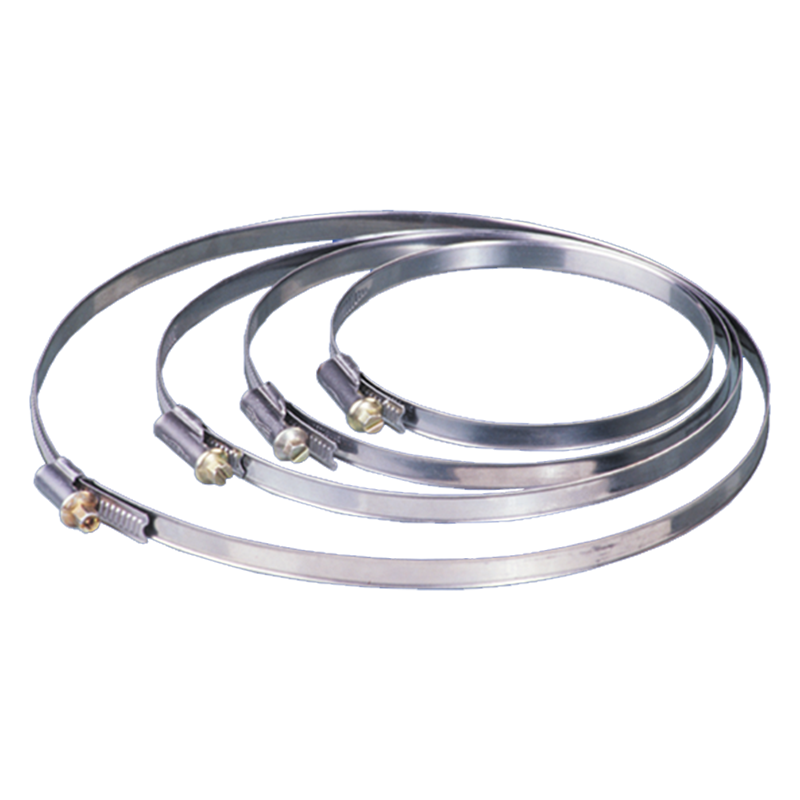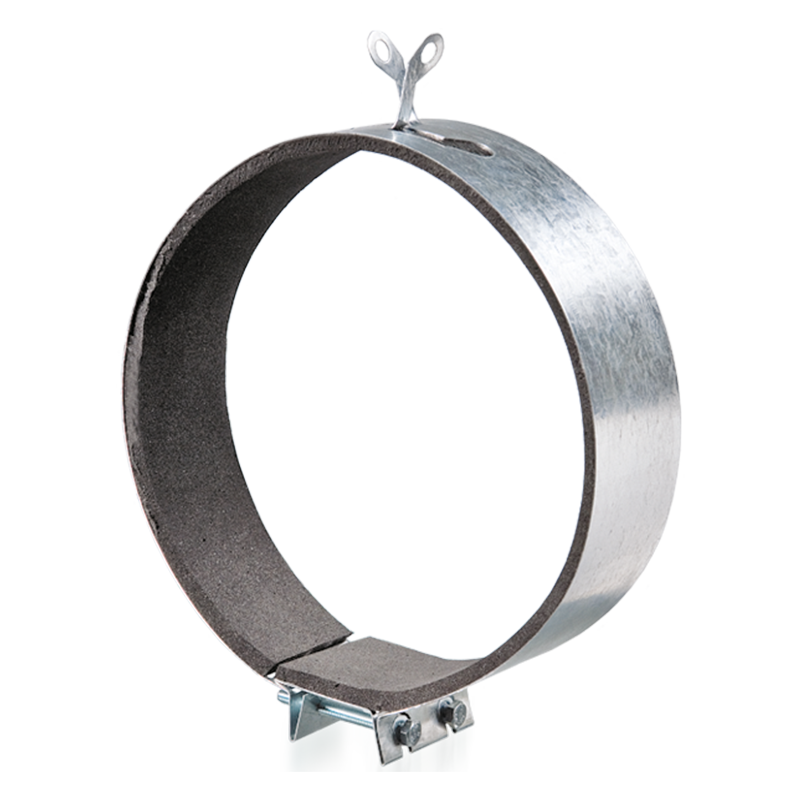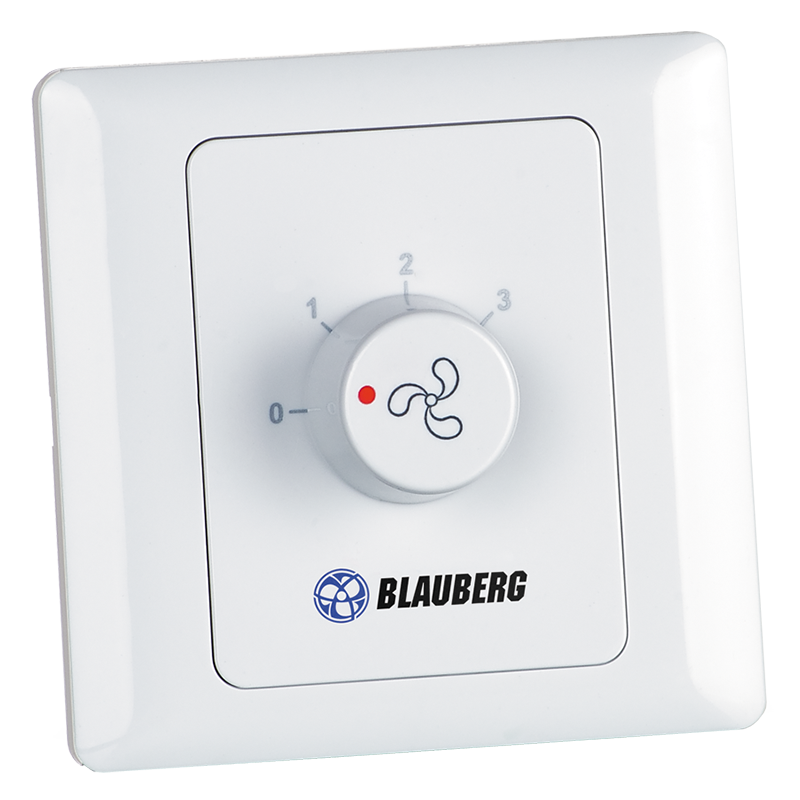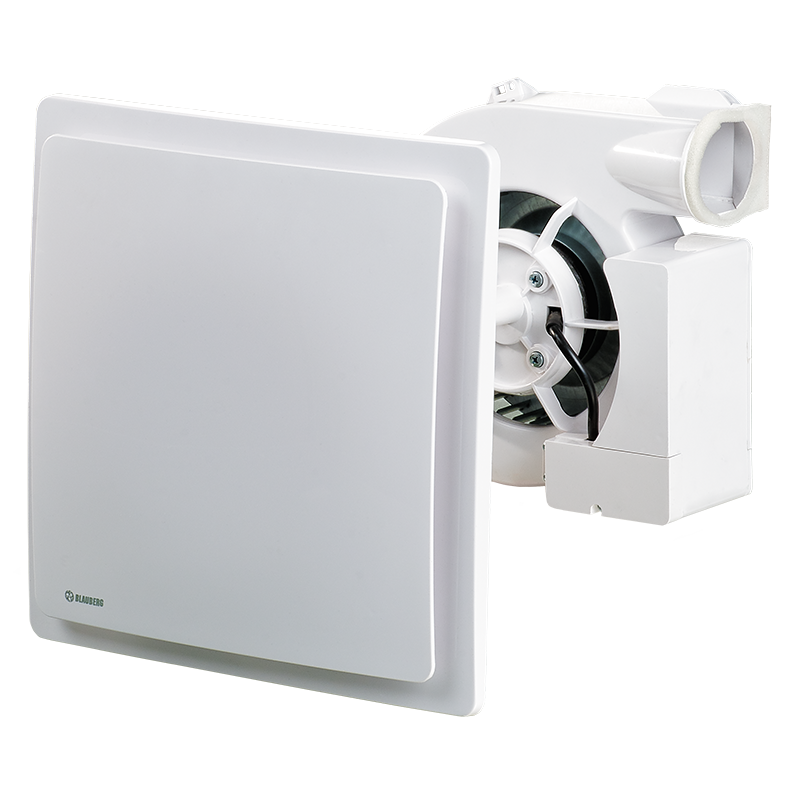Blauberg Valeo 75/100 T
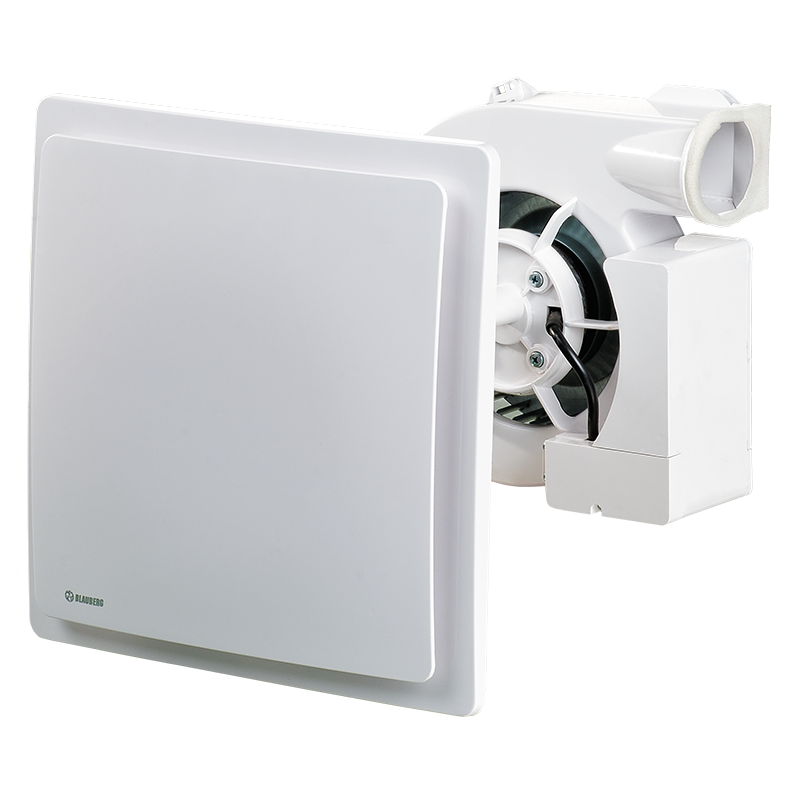

 EAN
4058448072338
EAN
4058448072338
- Description
- Characteristics
- Capacity diagram
- Downloads
- Options
| USE | 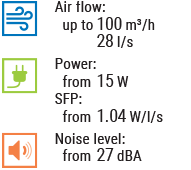 |
|||||
|
Extract ventilation systems installed in high-rise buildings and premises.For buildings with mono-pipe ventilation system.For mounting in kitchens and bathrooms.Installation in casing for flush or surface mounting. |
||||||
| DESIGN | ||||||
|
The Valeo ventilation unit is designed for installation in a plastic or fireproof casing.The front panel is made of snow-white UV-resistant plastic.Filter with filter class G4 for motor, impeller and ductwork system protection against soiling.The filter is easily accessible for service operations.The ventilation unit with motor is fixed inside the casing with special latches.Due to modern design and various colour modifications the front panel matches well with any interior. |
OPTIONS FOR 2 SPEED UNITS | |||||
|
TIMER (VALEO...Т) |
||||||
| MOTOR | ||||||
|
Two-speed motor with a centrifugal impeller. Minimum energy demand.The impeller has forward curved blades.Automatic maintaining of constant air flow depending on variable air resistance of the duct.Balanced impeller ensures low noise operation.Best aerodynamic characteristics due to a special scroll casing design.Ball bearings provide long service life. |
||||||
| SPEED CONTROL | ||||||
|
Step speed control with an external speed controller, e.g. a CDP-3/5 model which is available upon order.Wide range of system controls with programmable parameters (timer, adjustible timer, internal switch, humidity sensor). |
||||||
| MOUNTING PLASTIC CASING | MOUNTING FIREPROOF CASING | |||||
|
BP 80: plastic casing for flush mounting.
Made of quality ABS plastic and equipped with a gravity backdraft damper.
Installed in a wall or ceiling during general construction works by mounting brackets supplied as a standard.The casing is equipped with oblong slotted joints to facilitate mounting.Connection to main ventilation shaft with flexible air ducts.Exhaust spigot diameter 80 mm.After installation works cover the unit with a protecting cover to prevent dirt ingress.After finishing works install the Valeo unit inside the casing.For exhaust ventilation of neighbour rooms additional spigots may be connected to the casing.
|
BF 80: fireproof casing for flush mounting.
Made of silicate plates based on calcium silicate and has high thermal insulating properties.Equipped with a fire-retarding damper to prevent fire and smoke expanding along air ducts. If temperature in the duct reaches 90°C the thermal fuse closes the damper.When the fan is off, the fire-retarding damper serves as a backdraft damper.
The fan casing is installed in a wall or ceiling during general construction works by mounting brackets supplied as a standard.Connection to the main ventilation shaft with flexible air ducts. Exhaust spigot diameter 80 mm.Power is supplied to the fan through a sealed electric lead-in on the casing.After installation works cover the unit with a protecting cover to prevent dirt ingress.After finishing works install the ventilation unit inside the casing and connect it to wiring system.For exhaust ventilation of neighbour rooms extra spigots may be connected to the casing on the left (BFL modification), on the right (BFR modification), on the bottom (BFD modification).
|
|||||
| CALCULATION OF BASIC VENTILATION SHAFT DIAMETER FOR MONO-PIPE VENTILATION SYSTEMS | ||||||
|
The charts below display dependence of ventilation shaft dimensions as a function of number of storeys in high-rise buildings with a mono-pipe ventilation system. |
||||||
| VENTILATION OF BATHROOMS OR TOILETS AT THE CALCULATED AIR FLOW RATE OF 60 M3/H | ||||||
| One fan per each floor, rated air flow 60 m3/h for full operation mode of all fans. | ||||||
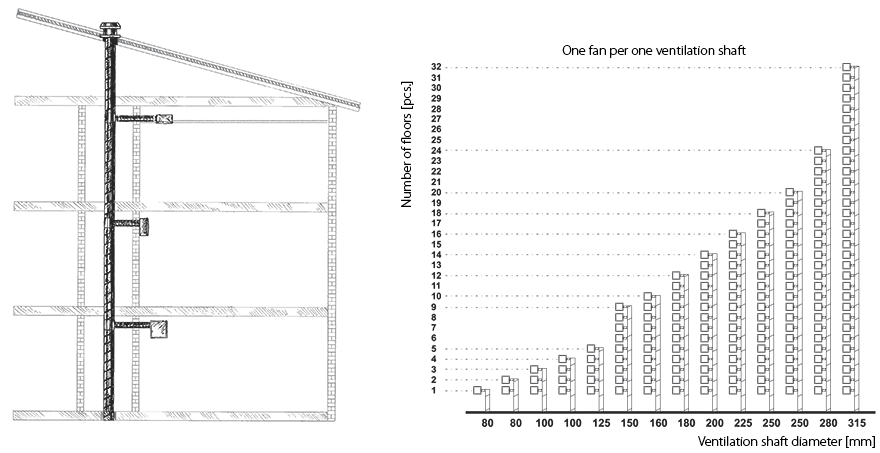 |
||||||
| Two fans per each floor, rated air flow 60 m3/h for full operation mode of all the fans. | ||||||
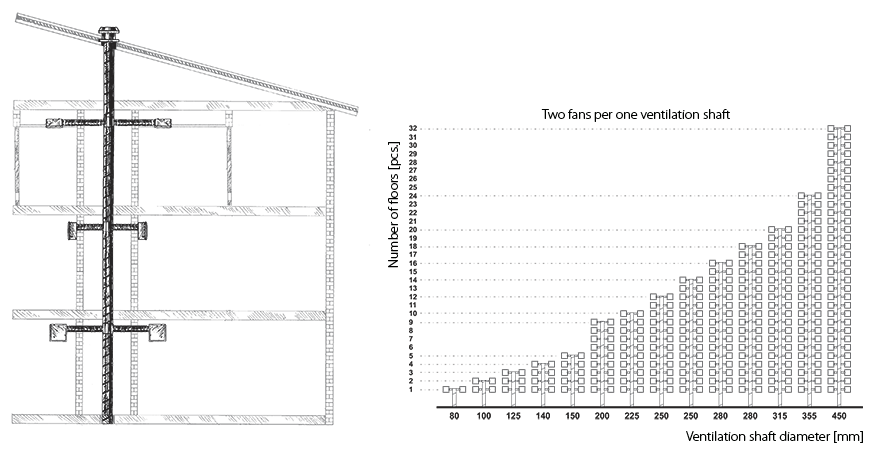 |
||||||
| VENTILATION OF KITCHENS OR SIMULTANEOUS VENTILATION OF TWO SPACES AT THE CALCULATED AIR FLOW RATE OF 100 M3/H |
||||||
| One fan per each floor, rated air flow for kitchen 100 m³/h for full operation mode of all fans.For synchronous room-to-room ventilation: 60 m³/h for bathroom and 40 m³/h for WC. | ||||||
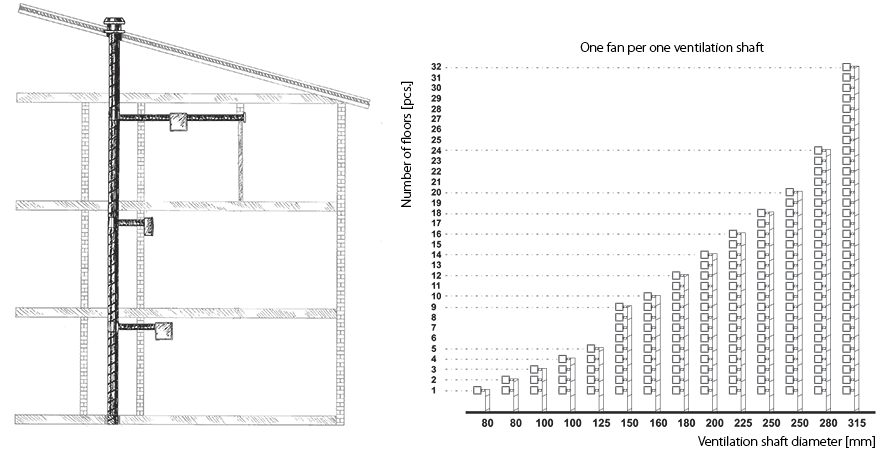 |
||||||
| Two fans per each floor, rated air flow for kitchen 100 m³/h for full operation mode of all the fans.For synchronous room-to-room ventilation: 60 m³/h for bathroom and 40 m³/h for WC. | ||||||
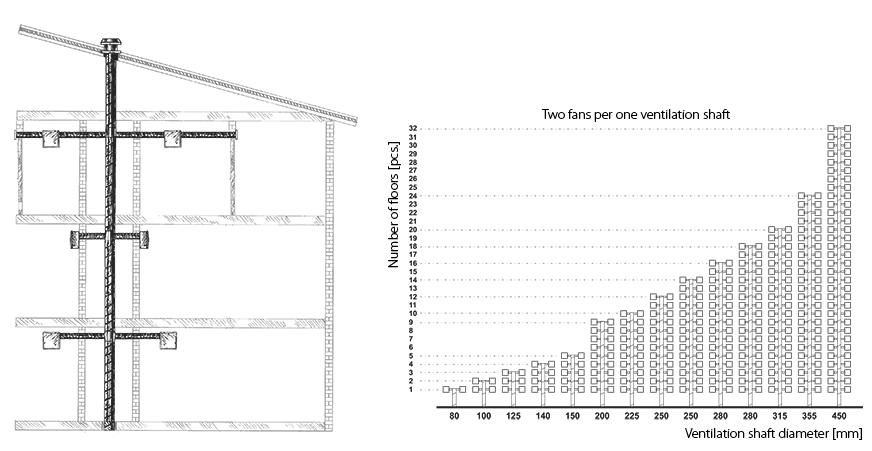 |
||||||

 Domestic fans
Domestic fans Industrial fans
Industrial fans Single-room air handling units with heat recovery
Single-room air handling units with heat recovery Air handling units
Air handling units  Smoke extraction and ventilation
Smoke extraction and ventilation Ventilation accessories
Ventilation accessories Ventilation ducts and fittings
Ventilation ducts and fittings Air distribution
Air distribution Measurement and control technology
Measurement and control technology Ventilation sets and vents
Ventilation sets and vents